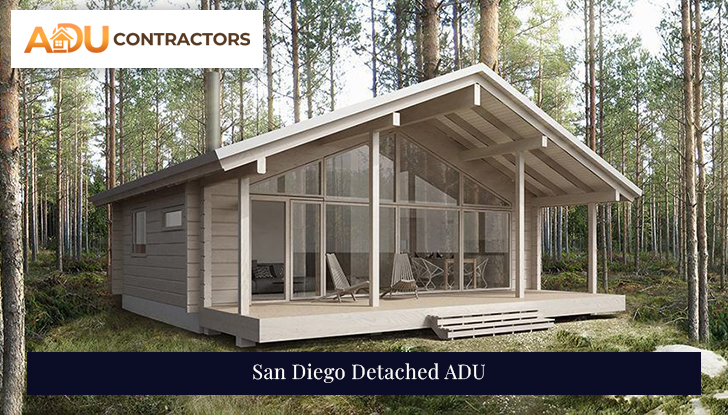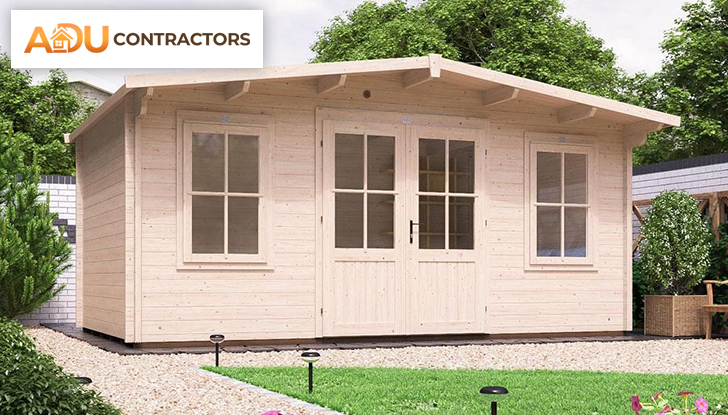A San Diego detached ADU is never attached to the main building. As a result, you must abide by any setback rules governing the necessary separation from the primary residence and the nearest property borders. Backyard Cottages and in-law suites are other names for these ADUs.
A detached ADU building project in San Diego must go by California ADU regulations as well as the basic set of design specifications required by all local governments in this state. Restrictions on height, size, and owner occupation may all be present in these regulations.

What are the benefits of adding a detached ADU to your property? What advantages does a detached ADU offer?
There are several benefits to this type of home and they are perfect for people who want more space than their lot allows. What makes them so valuable is that you can add additional services without giving up your primary residence.
Here are the 5 key benefits of why you should consider creating a San Diego detached ADU on your property:
One of the most common reasons homeowners build an ADU is to increase the value of their property. The amount you must invest in building this type of housing unit may be small compared to all of its additional benefits.
If you’re trying to sell your home and don’t get many offers, it’s probably worth creating an ADU on your property. Adding a new detached housing structure to your parcel may attract a different buyer. They may be prepared to pay a higher price if they know they will have ADU proceeds to offset their mortgage payment.
A detached ADU is a great way to generate additional income from your property. You can set it up as a long-term rental and earn money over time, or rent it short-term to help cover expenses like mortgage payments!
If you live in a vacation spot, your ADU can help you generate short-term rental income. With services like Airbnb, you can rent out the use of your unit on the weekends at premium rates that are often enough to pay off a large portion of the mortgage each month. Before you start, check the limitations in your area because many cities prohibit this type of accommodation.
A detached accessory dwelling unit is a perfect solution for those who love to host friends and family, but whose home doesn’t have enough space.
For elderly parents or grandparents, an ADU is a much more attractive option than putting them in a nursing home. It allows you to keep to your schedule while spending time with loved ones.
A detached ADU allows you to provide your adult children with a separate space where they can begin to gain independence and save money. It is also an excellent springboard during transition times in their lives.
The detached ADU is an ideal place to work, and so can function as a home office. Working in your separate space with the benefit of never having traffic jams or spending hours commuting every day means better productivity and concentration.
Investing in an ADU is a smarter investment than paying monthly rent for office space. You can make money when you sell it and recoup the cost of construction during that period as well.
There are many ways to separate your primary residence from your detached ADU. A new site plan, landscaping, and design can help present a more professional appearance for your home office.

A San Diego detached ADU must be limited in size to 850 square feet for studio apartments and one-bedroom units, while 1,000 square feet for double-bedroom accessory dwelling units. In some cases, a detached ADU can be up to 1,200 square feet, regardless of the size of the main building.
For detached ADUs, there is NO minimum size requirement.
The contractor must follow a minimum of 10 feet from the main building, 5 feet from the nearest property lines, and 4 feet from the rear and sides.
The City approves a maximum ceiling height of 16 feet for a one-story apartment.
Owner occupancy is NOT required for detached ADUs, but may be required for junior ADUs.
There is NO impact fee for detached accessory dwelling units that are less than 750 square feet in size. These rules and the ADU building codes are all for single-family residences.
| The site conditions | It is important to study the site condition before laying a brick. For sloping sites, you will have to pay extra care for the foundation. |
| The desired level of privacy | If you intend to use the space as an additional living area, it should not matter much. However, if you plan to lease this space to tenants, there will be a need to focus on privacy. You might have to install curtain blinders |
| Access | The unit must have an unobstructed entrance from the street. It is a basic fire safety measure and tenants will insist on it. |
Here is a detailed description of the minimum interior space requirements for detached ADUs. The layout design plan must be altered if you intend to create a larger bathroom in your ADU. A minimum of 65–70 square feet must be available for the living room and bedroom.
The kitchen area should be at least 50–55 square feet, along with the corridor. The bathroom can then be a minimum of 30-35 square feet in size. It may include a vanity sink, shower, bath, toilet, and bidet.
After you have submitted a thorough design plan with all the necessary drawings, documentation, and official paperwork, the Department of Building and Safety and the municipality will grant all local government permits for the construction of a detached ADU.
The plan and design take around 90 to 120 days for approval before permits can be issued. If the layout design plan is flawless and correct, it can even take less time. In order to make the necessary preparations, you need to apply for the permits at least 5–6 months in advance.
The Department of Water and Power and the Department of Building and Safety both need to approve the construction of a detached ADU.
We at ADU Contractors take care of all of ADU’s construction needs, including the time-consuming and difficult application process, general building work, and all of ADU’s tenant management, marketing, and maintenance tasks. Get in touch with us now.
According to the most recent California ADU law, all single-family homes may now construct two independent ADUs, one of which is a conventional detached ADU (750–1000 square feet), and the other is a junior ADU (500 square feet).
A Junior ADU is essentially a miniature version of a regular ADU, which is part of an existing main building or house on the property. Beyond the primary structure or building’s initial footprint, it can extend up to 150 square feet.
A JADU is typically a scaled-down version of a detached ADU that takes the form of a bedroom or garage and has its own bathroom and some kitchen amenities.
If you own a “multi-family” home, you are permitted to construct two independent full-size ADUs on your property as long as you abide by all California distancing laws, rules, and building standards.
All San Diego residents can now convert their detached garage into an ADU according to the state of California’s new ADU building regulations and guidelines. In reality, a detached single-family home can construct two different auxiliary living units. But undoubtedly, one should be a smaller than 500 square-foot.
The 4-foot setback requirement from the side and rear also needs to be adhered to when converting a detached garage. Our specialists will explain to you all the technical aspects of an ADU that is created from a detached garage.
In California, constructing a detached ADU requires a permit. To construct a new living area, whether attached or detached, you must obtain a permit from your local government. A specified amount of permit fees must be paid.
Indeed, why not? If you don’t require a larger space or accommodation, it can be a comparatively smaller unit in your garden with a maximum size limit of 500 square feet. This JADU may exist entirely in a detached form.
Detached ADUs generally take longer than other kinds of ADU, since it requires additional work like foundation and landscaping. It would normally take a few months to complete the project, depending on its complexity.